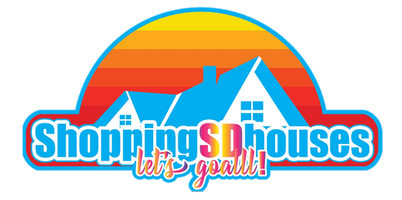For more information regarding the value of a property, please contact us for a free consultation.
Key Details
Sold Price $630,000
Property Type Condo
Sub Type Condominium
Listing Status Sold
Purchase Type For Sale
Square Footage 1,893 sqft
Price per Sqft $332
MLS Listing ID SW24032772
Sold Date 03/29/24
Bedrooms 4
Full Baths 3
Half Baths 1
Condo Fees $280
Construction Status Turnkey
HOA Fees $280/mo
HOA Y/N Yes
Year Built 2023
Property Description
Welcome home to Sultana Plan 3 in the newly constructed Heirloom Farms community! Location, Location, Location! This 3-story end unit condo boasts 4 bedrooms, 3 1/2 bathrooms, 1893 ft.², 2 car attached garage, LVP FLOORING, and PAID FOR SOLAR! As you enter through the front door there is a first-floor bedroom and bathroom with extra storage space under the staircase… The second floor offers the perfect great room...the kitchen features brand new cabinetry with brushed nickel hardware, new granite countertops with a large island, new stainless-steel appliances, a large pantry, and a spacious balcony to enjoy the valley views! The family room is attached to the kitchen and offers the perfect space for entertaining...the second floor is capped off with a half bathroom for convenience. The third-floor features 2 more guest bedrooms, new stacked washer and dryer, spacious guest bathroom, and the primary suite with a walk-in closet, dual sinks, and quartz countertops. This unit has an abundance of windows, so it is always bright and cheery. The first-floor bedroom is perfect for more privacy and features a glass slider directly to the patio! Enjoy the convenience of this advanced smart home equipped with all of the latest technology! After a long day's work, unwind in the community Clubhouse, and enjoy the pool/spa/barbecue area… Centrally located in close proximity to all major freeways, shopping/restaurants, top rated schools, Harveston Lake, wineries, Old Town Temecula, the Promenade Mall, and everything else our wonderful community has to offer! Don’t let this opportunity pass you by!
Location
State CA
County Riverside
Area Srcar - Southwest Riverside County
Rooms
Main Level Bedrooms 1
Interior
Interior Features Balcony, Block Walls, Separate/Formal Dining Room, Granite Counters, High Ceilings, In-Law Floorplan, Open Floorplan, Pantry, Recessed Lighting, See Remarks, Storage, Bedroom on Main Level, Multiple Primary Suites, Primary Suite, Walk-In Closet(s)
Heating Central
Cooling Central Air
Flooring Carpet, See Remarks
Fireplaces Type None
Fireplace No
Appliance Dishwasher, Freezer, Gas Cooktop, Gas Range, Microwave, Refrigerator, Tankless Water Heater
Laundry Inside, Stacked
Exterior
Exterior Feature Lighting, Rain Gutters
Garage Direct Access, Garage, Unassigned
Garage Spaces 2.0
Garage Description 2.0
Fence Excellent Condition, New Condition
Pool Association
Community Features Curbs, Street Lights, Sidewalks, Park
Utilities Available Electricity Connected, Natural Gas Connected, Sewer Connected, Water Connected
Amenities Available Clubhouse, Outdoor Cooking Area, Barbecue, Pool, Spa/Hot Tub
View Y/N Yes
View City Lights, Hills, Neighborhood
Roof Type Tile
Porch Covered, Deck, Front Porch, Open, Patio, Porch, See Remarks
Attached Garage Yes
Total Parking Spaces 2
Private Pool No
Building
Lot Description Near Park, Paved
Story 3
Entry Level Three Or More
Sewer Public Sewer
Water Public
Level or Stories Three Or More
New Construction Yes
Construction Status Turnkey
Schools
School District Temecula Unified
Others
HOA Name HEIRLOOM FARMS
Senior Community No
Tax ID 916730035
Security Features Security System,Carbon Monoxide Detector(s),Fire Detection System,Firewall(s),Fire Rated Drywall,Fire Sprinkler System,Smoke Detector(s)
Acceptable Financing Cash to New Loan, Conventional, Submit
Listing Terms Cash to New Loan, Conventional, Submit
Financing VA
Special Listing Condition Standard
Lease Land No
Read Less Info
Want to know what your home might be worth? Contact us for a FREE valuation!

Our team is ready to help you sell your home for the highest possible price ASAP

Bought with Delta Sivonsay • ShoppingSDHouses
GET MORE INFORMATION





