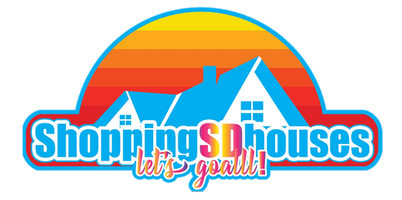For more information regarding the value of a property, please contact us for a free consultation.
Key Details
Sold Price $458,000
Property Type Single Family Home
Sub Type Single Family Residence
Listing Status Sold
Purchase Type For Sale
Square Footage 1,572 sqft
Price per Sqft $291
MLS Listing ID SW23180431
Sold Date 12/14/23
Bedrooms 3
Full Baths 2
Construction Status Turnkey
HOA Y/N No
Year Built 1989
Lot Size 6,098 Sqft
Property Sub-Type Single Family Residence
Property Description
Wow you will LOVE this home! Tons of new modern upgrades throughout! This single story charmer is located walking distance to the newly renovated 16 acre Mary Henley Park. As soon as you enter this home you will just love the new LVP flooring and the soft natural light that filters through. Featuring a fantastic open floorplan that flows easily from a formal living room off the entry that opens up to the family room/dining area and kitchen. Talk about dreamy, this brand new remodeled Farmhouse style kitchen offers white shaker style cabinets with black hardware and soft closing feature along, with Stunning Quartz countertops Stainless Steel appliances and high ceilings make this the spot you want to spend your time prepping meals or entertaining. You will love this spacious island with deep stainless steel sink and industrial style faucet. Cozy Family room with fireplace is off the kitchen, currently being used as a dining space, which makes it so versatile. Down the hall towards the rear of the home you'll find the Primary Suite featuring brand new vanity with double sinks, a separate soaking tub and stall shower plus a large walk-in closet. Further down the hall there is another bedroom and full bathroom with new vanity. There is a roomy and convenient indoor laundry room with a sink and tons of storage. Near the entry is the 3rd bedroom that currently has no closet but there are endless possibilities here. Some notable mentions, brand new carpet, ceiling fans are throughout and new LVP flooring!!! Central heating and air conditioning. Large two-car garage with storage and automatic garage door opener. Driveway has been widened to accommodate RV parking. The backyard has a nice patio cover offering plenty of shade. Make this backyard become your own vision to do what you want! A garden, a pool, or whatever you can dream up! Located in a wonderful location near shopping, restaurants, a park, schools and easy access in and out of town. LOW TAXES and NO HOA!!
Location
State CA
County Riverside
Area Srcar - Southwest Riverside County
Rooms
Main Level Bedrooms 3
Interior
Interior Features Breakfast Bar, Ceiling Fan(s), Cathedral Ceiling(s), Eat-in Kitchen, Granite Counters, High Ceilings, Open Floorplan, Stone Counters, Track Lighting, Two Story Ceilings, All Bedrooms Down, Bedroom on Main Level, Main Level Primary, Primary Suite, Walk-In Pantry, Walk-In Closet(s)
Heating Central
Cooling Central Air
Flooring Vinyl
Fireplaces Type Family Room
Fireplace Yes
Appliance Dishwasher, Gas Cooktop, Disposal, Gas Oven, Gas Range, Gas Water Heater, Microwave, Water Heater
Laundry Washer Hookup, Gas Dryer Hookup, Laundry Room
Exterior
Parking Features Concrete, Door-Single, Driveway, Driveway Up Slope From Street, Garage Faces Front, Garage, Paved, Public, On Street
Garage Spaces 2.0
Garage Description 2.0
Fence Wood
Pool None
Community Features Biking, Curbs, Dog Park, Hiking, Street Lights, Suburban, Sidewalks
Utilities Available Cable Available, Electricity Available, Electricity Connected, Natural Gas Available, Natural Gas Connected, Phone Available, Sewer Available, Sewer Connected, Underground Utilities, Water Available, Water Connected
View Y/N No
View None
Roof Type Tile
Porch Rear Porch, Front Porch, Patio, Porch
Attached Garage Yes
Total Parking Spaces 2
Private Pool No
Building
Lot Description Back Yard, Corners Marked, Front Yard, Lot Over 40000 Sqft, Landscaped, Level, Yard
Story 1
Entry Level One
Foundation Slab
Sewer Public Sewer
Water Public
Architectural Style Craftsman
Level or Stories One
New Construction No
Construction Status Turnkey
Schools
School District Hemet Unified
Others
Senior Community No
Tax ID 456073009
Security Features Carbon Monoxide Detector(s),Firewall(s),Smoke Detector(s)
Acceptable Financing Cash, Cash to Existing Loan, Cash to New Loan, Conventional, Contract, Cal Vet Loan, 1031 Exchange, FHA 203(b), FHA 203(k), FHA, Fannie Mae, Freddie Mac, Government Loan, Submit, VA Loan
Listing Terms Cash, Cash to Existing Loan, Cash to New Loan, Conventional, Contract, Cal Vet Loan, 1031 Exchange, FHA 203(b), FHA 203(k), FHA, Fannie Mae, Freddie Mac, Government Loan, Submit, VA Loan
Financing FHA
Special Listing Condition Standard
Lease Land No
Read Less Info
Want to know what your home might be worth? Contact us for a FREE valuation!

Our team is ready to help you sell your home for the highest possible price ASAP

Bought with Blanca Gallegos • CA-RES




