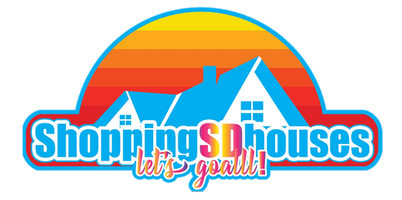For more information regarding the value of a property, please contact us for a free consultation.
Key Details
Sold Price $507,000
Property Type Single Family Home
Sub Type Single Family Residence
Listing Status Sold
Purchase Type For Sale
Square Footage 1,196 sqft
Price per Sqft $423
MLS Listing ID CV22008009
Sold Date 02/14/22
Bedrooms 3
Full Baths 2
Construction Status Updated/Remodeled,Turnkey
HOA Y/N No
Year Built 1982
Lot Size 7,901 Sqft
Property Sub-Type Single Family Residence
Property Description
Welcome home!!! This house has been completely renovated! This is as close to a new build as you can get. The amount of work put into this house to make it your very own will show. This house been owned by the same family for over 30 years, now it's your turn to make memories. You will have all new stainless steel Whirlpool appliances, custom cabinets, quartz countertops, roof, water heater, ceiling fans, doors, baseboards, flooring, windows, fresh paint, all hardware, front landscaping with sprinkler system and a newer garage door and bathrooms. It also has a new electrical panel! Enjoy your open kitchen with light beaming through the French doors. Your open living room also has great lighting coming through the oversized window where you could enjoy your fireplace on a cold day. The bedrooms feel big and roomy with your new windows and closet doors. Come and be the first to enjoy your new kitchen, nice thick lush grass to enjoy your summer bbq's with family. And if you have that RV, you can have it parked on your own property. No more renting space! It's ready for you to move right in and start enjoying your new home. You couldn't ask for anything more!
Location
State CA
County San Bernardino
Area 265 - Bloomington
Zoning BL/RS
Rooms
Basement Sump Pump
Main Level Bedrooms 3
Interior
Interior Features Ceiling Fan(s), Crown Molding, Dry Bar, Separate/Formal Dining Room, Stone Counters, Storage, Unfurnished, All Bedrooms Down, Bedroom on Main Level, Main Level Primary
Heating Central, Forced Air
Cooling Central Air
Flooring Vinyl
Fireplaces Type Gas, Living Room, Masonry, Wood Burning
Fireplace Yes
Appliance Dishwasher, ENERGY STAR Qualified Appliances, ENERGY STAR Qualified Water Heater, Free-Standing Range, Gas Oven, Gas Range, Gas Water Heater, Refrigerator, Range Hood, Water Heater
Laundry Washer Hookup, Electric Dryer Hookup, Gas Dryer Hookup, In Garage
Exterior
Parking Features Asphalt, Concrete, Driveway Down Slope From Street, Direct Access, Door-Single, Driveway, Garage, RV Potential, RV Access/Parking
Garage Spaces 2.0
Garage Description 2.0
Fence Chain Link, Partial, Wood
Pool None
Community Features Foothills, Street Lights, Suburban
Utilities Available Cable Available, Electricity Available, Natural Gas Available, Phone Available, Sewer Connected, Water Available
View Y/N Yes
View Hills, Neighborhood
Roof Type Composition,Shingle
Accessibility Safe Emergency Egress from Home, Parking, Accessible Doors
Porch Rear Porch, Concrete
Attached Garage Yes
Total Parking Spaces 2
Private Pool No
Building
Lot Description 0-1 Unit/Acre, Corner Lot, Front Yard, Sprinklers In Front, Lawn, Paved, Rectangular Lot, Sprinklers Timer, Sprinklers On Side, Sprinkler System, Yard
Faces West
Story 1
Entry Level One
Foundation Slab
Sewer Septic Tank
Water Public
Architectural Style Traditional
Level or Stories One
New Construction No
Construction Status Updated/Remodeled,Turnkey
Schools
High Schools Bloomington
School District Colton Unified
Others
Senior Community No
Tax ID 0256184240000
Security Features Carbon Monoxide Detector(s),Smoke Detector(s),Security Lights
Acceptable Financing Cash, Cash to New Loan, Conventional, Cal Vet Loan, 1031 Exchange, FHA 203(b), FHA, Fannie Mae, Freddie Mac, VA Loan
Listing Terms Cash, Cash to New Loan, Conventional, Cal Vet Loan, 1031 Exchange, FHA 203(b), FHA, Fannie Mae, Freddie Mac, VA Loan
Financing FHA
Special Listing Condition Standard
Lease Land No
Read Less Info
Want to know what your home might be worth? Contact us for a FREE valuation!

Our team is ready to help you sell your home for the highest possible price ASAP

Bought with Diego Hernandez • The Avenue Home Collective


