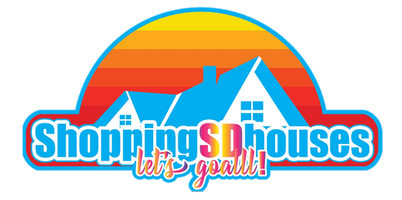OPEN HOUSE
Sat May 03, 1:00pm - 4:00pm
Sun May 04, 1:00pm - 4:00pm
UPDATED:
Key Details
Property Type Single Family Home
Sub Type Single Family Residence
Listing Status Active
Purchase Type For Sale
Square Footage 2,814 sqft
Price per Sqft $710
MLS Listing ID PW25093813
Bedrooms 8
Full Baths 6
HOA Y/N No
Year Built 1956
Lot Size 7,623 Sqft
Property Sub-Type Single Family Residence
Property Description
The detached, brand-new ADU offers approximately 800 SQFT with 3 bedrooms and 2 bathrooms. This modern unit features new porcelain large custom tiles throughout, stylish new blue shaker cabinets and kitchen quartz countertops with a modern sink and fixtures, and brand-new stainless steel appliances. The bathrooms are beautifully appointed with new vanity, a walk-in shower featuring custom tiles, a sleek shower glass door, and stylish fixtures. Benefit from energy savings with the Solar system and individual mini-split air conditioning.
The charming JADU provides approximately 496 SQFT with 1 bedroom and 1 bathroom, plus its own well-equipped kitchen. The kitchen features trendy blue shaker cabinets on the bottom and white shaker cabinets on top, kitchen quartz countertops and complemented by new stylish fixtures and new stainless steel appliances. Enjoy the bright and airy feel with recessed lighting throughout and the comfort of its own mini-split air conditioning. This property offers ample parking space for all units. The unbeatable location provides walking access to a wealth of amenities, ensuring high tenant demand. Don't miss this exceptional opportunity to invest in a prime rental market!
Location
State CA
County Orange
Area 65 - N Of Blsa, S Of Ggrv, E Of Bch, W Of Brookhrs
Rooms
Main Level Bedrooms 8
Interior
Interior Features Ceiling Fan(s), Eat-in Kitchen, Quartz Counters, Recessed Lighting, All Bedrooms Down, Bedroom on Main Level, Main Level Primary, Primary Suite
Heating Central, Heat Pump
Cooling Central Air, Heat Pump
Flooring Tile
Fireplaces Type None
Fireplace No
Appliance Disposal, Gas Range, Microwave, Range Hood, Water Heater
Laundry Washer Hookup, Gas Dryer Hookup, Inside, In Garage
Exterior
Parking Features Driveway, Garage Faces Front, Garage
Garage Spaces 2.0
Garage Description 2.0
Fence Block, Vinyl
Pool None
Community Features Street Lights, Sidewalks
Utilities Available Sewer Connected, Water Connected
View Y/N Yes
View Neighborhood
Roof Type Shingle
Porch None
Attached Garage Yes
Total Parking Spaces 2
Private Pool No
Building
Lot Description 2-5 Units/Acre
Dwelling Type House
Story 1
Entry Level One
Sewer Public Sewer
Water Public
Level or Stories One
New Construction No
Schools
School District Huntington Beach Union High
Others
Senior Community No
Tax ID 09746312
Acceptable Financing Cash, Cash to New Loan, Conventional, 1031 Exchange
Listing Terms Cash, Cash to New Loan, Conventional, 1031 Exchange
Special Listing Condition Standard
Lease Land No





