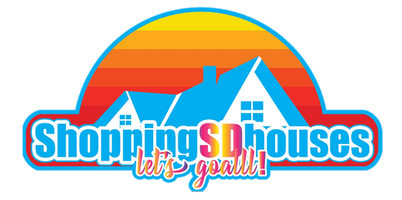UPDATED:
Key Details
Property Type Single Family Home
Sub Type Single Family Residence
Listing Status Active
Purchase Type For Sale
Square Footage 6,800 sqft
Price per Sqft $705
MLS Listing ID PW25077156
Bedrooms 6
Full Baths 7
Half Baths 1
Construction Status Updated/Remodeled,Turnkey
HOA Y/N No
Year Built 2003
Lot Size 0.428 Acres
Property Sub-Type Single Family Residence
Property Description
All the remaining upstairs bedrooms are spacious each with a unique custom ensuite bathroom.
The backyard is definitely designed for fun. Plenty of grass area on one side abuts a huge pool, with rock water slide, spa, conversation pit, swim up sunken bar and BBQ, raised outdoor patio room with fireplace and an enormous detached bonus room with a steam shower in the bathroom and kitchen area all serving the incredible media room/movie theater. Located Close to two golf courses, downtown, major shopping in Brea, easy freeway access to beaches, you will enjoy this home with all of its $1million remodel.
Location
State CA
County Orange
Area Vdv - Vista Del Verde
Zoning r-1
Rooms
Other Rooms Guest House Detached, Outbuilding
Main Level Bedrooms 1
Interior
Interior Features Built-in Features, Balcony, Separate/Formal Dining Room, High Ceilings, Intercom, Open Floorplan, Quartz Counters, Recessed Lighting, Wired for Data, Wired for Sound, Bedroom on Main Level, Entrance Foyer, Primary Suite, Walk-In Closet(s)
Heating Central, Forced Air, Natural Gas, Zoned
Cooling Central Air, Zoned
Flooring Carpet, Stone, Tile, Wood
Fireplaces Type Family Room, Living Room, Primary Bedroom
Equipment Intercom
Fireplace Yes
Appliance 6 Burner Stove, Built-In Range, Dishwasher, Electric Oven, Gas Cooktop, Disposal, Gas Water Heater, Refrigerator, Range Hood, Water Softener, Tankless Water Heater, Vented Exhaust Fan, Water To Refrigerator, Water Heater, Water Purifier
Laundry Gas Dryer Hookup, Inside, Laundry Room
Exterior
Exterior Feature Rain Gutters
Parking Features Controlled Entrance, Direct Access, Driveway Level, Door-Single, Driveway, Garage Faces Front, Garage, Garage Door Opener, On Site, Garage Faces Side
Garage Spaces 4.0
Garage Description 4.0
Fence Block, Masonry, Wrought Iron
Pool Black Bottom, Filtered, Heated, In Ground, Private, Salt Water
Community Features Curbs, Foothills, Golf, Hiking, Horse Trails, Storm Drain(s), Street Lights, Sidewalks
Utilities Available Cable Connected, Electricity Connected, Natural Gas Connected, Phone Connected, Sewer Connected, Water Connected
View Y/N Yes
View Catalina, City Lights, Hills, Panoramic
Roof Type Tile
Porch Concrete, Covered, Open, Patio
Attached Garage Yes
Total Parking Spaces 5
Private Pool Yes
Building
Lot Description Back Yard, Cul-De-Sac, Front Yard, Sprinklers In Rear, Sprinklers In Front, Lawn, Landscaped, Level, Sprinklers Timer, Sprinklers On Side, Sprinkler System, Street Level, Yard
Dwelling Type House
Story 2
Entry Level Two
Foundation Slab
Sewer Public Sewer
Water Public
Architectural Style Contemporary
Level or Stories Two
Additional Building Guest House Detached, Outbuilding
New Construction No
Construction Status Updated/Remodeled,Turnkey
Schools
Elementary Schools Lakeview
Middle Schools Yorba Linda
High Schools El Dorado
School District Placentia-Yorba Linda Unified
Others
Senior Community No
Tax ID 32225107
Security Features Closed Circuit Camera(s),Security Gate
Acceptable Financing Cash to New Loan, Conventional
Horse Feature Riding Trail
Green/Energy Cert Solar
Listing Terms Cash to New Loan, Conventional
Special Listing Condition Standard
Lease Land No





