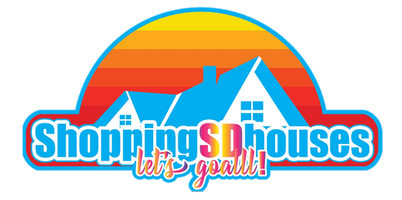
UPDATED:
11/23/2024 12:55 AM
Key Details
Property Type Single Family Home
Sub Type Single Family Residence
Listing Status Pending
Purchase Type For Sale
Square Footage 1,636 sqft
Price per Sqft $549
MLS Listing ID CV24005590
Bedrooms 3
Full Baths 2
Three Quarter Bath 1
HOA Y/N No
Year Built 1954
Lot Size 7,945 Sqft
Property Description
The remodeled kitchen is a chef's dream, boasting granite countertops, stainless steel appliances, a double door pantry, and a spacious island. Additionally, there's a separate workspace for added convenience. Enjoy the elegance of recessed lighting and laminate flooring.
The primary bathroom is a luxurious retreat, featuring a separate shower and soaking tub, custom light fixtures, a bidet, and recessed lighting. Partial plumbing updates and an updated electrical panel enhance the home's efficiency. The backyard is perfect for relaxation and entertainment, featuring a pergola and landscaped gardens. The garage is equipped with epoxy flooring and an automatic door opener.
For those needing a quiet workspace, the garage includes a soundproofed office space with a mini-split system for climate control. For eco-conscious homeowners, the driveway includes a plugin for an electric charger, making it convenient to power your electric vehicle. Additional highlights include a laundry room with a utility sink and paid solar panels for energy savings. Don't miss the chance to own this stunning Claremont home!
Location
State CA
County Los Angeles
Area 683 - Claremont
Rooms
Main Level Bedrooms 3
Interior
Interior Features Ceiling Fan(s), Eat-in Kitchen, All Bedrooms Down, Bedroom on Main Level
Heating Central
Cooling Central Air
Fireplaces Type None
Fireplace No
Appliance Dishwasher, Gas Oven, Gas Range
Laundry Inside, Laundry Room
Exterior
Exterior Feature Rain Gutters
Garage Spaces 2.0
Garage Description 2.0
Pool None
Community Features Curbs, Foothills, Gutter(s), Hiking, Street Lights, Suburban, Sidewalks
Utilities Available Cable Connected, Electricity Connected, Natural Gas Connected, Phone Connected, Sewer Connected, Water Connected
View Y/N Yes
View Mountain(s)
Attached Garage Yes
Total Parking Spaces 5
Private Pool No
Building
Lot Description 0-1 Unit/Acre, Corner Lot, Front Yard, Yard
Dwelling Type House
Faces East
Story 1
Entry Level One
Foundation Raised
Sewer Public Sewer
Water Public
Level or Stories One
New Construction No
Schools
School District Claremont Unified
Others
Senior Community No
Tax ID 8322005006
Security Features Carbon Monoxide Detector(s),Smoke Detector(s)
Acceptable Financing Cash, Cash to New Loan, Conventional, Cal Vet Loan, FHA
Listing Terms Cash, Cash to New Loan, Conventional, Cal Vet Loan, FHA
Special Listing Condition Standard
Lease Land No

GET MORE INFORMATION





