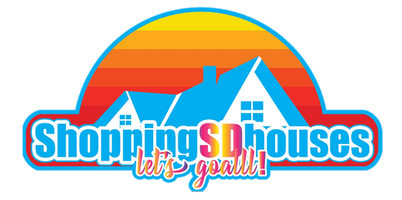
UPDATED:
11/04/2024 02:25 PM
Key Details
Property Type Single Family Home
Sub Type Single Family Residence
Listing Status Active
Purchase Type For Sale
Square Footage 1,716 sqft
Price per Sqft $611
Subdivision Desert Park Estates (33103)
MLS Listing ID SW24226792
Bedrooms 3
Full Baths 2
Construction Status Turnkey
HOA Y/N No
Year Built 1979
Lot Size 10,890 Sqft
Property Description
Step Inside To Discover Luxury Porcelain Tile Flooring And An Exquisitely Designed Custom Kitchen, Ideal For Both Everyday Living And Entertaining. The Home Features A Stylish Fireplace Nook, Creating A Warm And Inviting Ambiance. The Spacious Bedrooms Are Thoughtfully Laid Out, Providing Comfort And Privacy, While Both Bathrooms Showcase Frameless Glass Shower Enclosures, With One Also Offering A Tranquil Soaking Tub.
The Exterior Is Equally Impressive, Boasting A Meticulously Landscaped Backyard Complete With A Covered Patio, Custom Pool And Spa, Perfect For Relaxation Or Hosting Gatherings. Every Detail Of This Home Has Been Carefully Curated, From The Finely Tiled Showers To The High-End Finishes And New Appliances, Ensuring A Seamless Move-In Experience.
Don’t Miss The Opportunity To Own This Remarkable Piece Of Paradise In Palm Springs. Make Your Dream Desert Home A Reality.
Location
State CA
County Riverside
Area 331 - North End Palm Springs
Zoning R1C
Rooms
Main Level Bedrooms 3
Interior
Interior Features Breakfast Bar, Ceiling Fan(s), Separate/Formal Dining Room, Open Floorplan, Recessed Lighting, Storage, Bedroom on Main Level, Main Level Primary
Heating Central
Cooling Central Air
Flooring See Remarks, Tile
Fireplaces Type Dining Room
Fireplace Yes
Appliance Dishwasher, Microwave, Refrigerator
Laundry In Garage
Exterior
Garage Direct Access, Driveway, Garage
Garage Spaces 2.0
Garage Description 2.0
Fence Good Condition
Pool Heated, In Ground, Private
Community Features Curbs, Mountainous, Street Lights, Suburban, Sidewalks
Utilities Available Electricity Available, Natural Gas Available, Sewer Available, Water Available
View Y/N Yes
View Mountain(s), Neighborhood
Porch Concrete, Covered, Open, Patio
Attached Garage Yes
Total Parking Spaces 2
Private Pool Yes
Building
Lot Description 0-1 Unit/Acre, Back Yard, Desert Back, Desert Front, Front Yard
Dwelling Type House
Story 1
Entry Level One
Sewer Public Sewer
Water Public
Level or Stories One
New Construction No
Construction Status Turnkey
Schools
School District Palm Springs Unified
Others
Senior Community No
Tax ID 501364015
Acceptable Financing Cash, Cash to New Loan, Conventional, FHA, Submit, VA Loan
Listing Terms Cash, Cash to New Loan, Conventional, FHA, Submit, VA Loan
Special Listing Condition Real Estate Owned
Lease Land No

GET MORE INFORMATION





