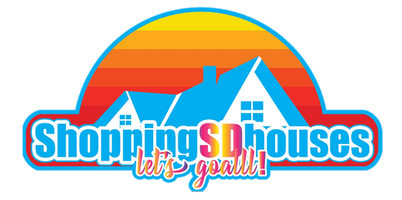
OPEN HOUSE
Sat Dec 07, 11:00am - 3:00pm
UPDATED:
12/02/2024 10:33 PM
Key Details
Property Type Single Family Home
Sub Type Single Family Residence
Listing Status Active
Purchase Type For Sale
Square Footage 1,767 sqft
Price per Sqft $345
MLS Listing ID SW24216101
Bedrooms 3
Full Baths 2
Condo Fees $177
Construction Status Turnkey
HOA Fees $177/mo
HOA Y/N Yes
Year Built 2024
Lot Size 5,998 Sqft
Property Description
This is your opportunity to own a home built in 2024 with numerous upgrades at a GREAT PRICE! This Home Has All The UPGRADES including Dunn Edwards Paint Throughout & Premium Pool Sized Lot! 3 Bedroom 2 Bathroom home with Insulated 2 Car Garage within a Master-Planned Lennar Community of Rockport Ranch. This home features Luxury Vinyl Plank (30 lb Weight) Flooring throughout the main living area, hallways, and kitchen. Entertaining is a breeze in the gourmet kitchen with white cabinets, granite counters, and large island open to the great room with dining area and spacious family room. This lovely single story home boasts 3 bedrooms with upgraded neutral carpet and padding in each. The spacious primary suite is in the back of the home with luxurious en-suite bathroom with deep soaking tub, separate shower, upgraded marble tile floor, bidet toilet, quartz counters, and motorized shades. You will be impressed with the huge walk-in closet with room for him and her to share! The large inside laundry room is conveniently located near the bedrooms and boasts extra storage and built in clothes rack. This beautiful home has been upgraded with custom shutters throughout the home, custom draperies, motorized shades in the bathroom, professional Dunn-Edwards neutral paint throughout - no builder white! You will appreciate the extra lighting package in the home with EXTRA recessed lights in kitchen and custom ceiling fans in all bedrooms and family room. INCLUDED is OWNED SOLAR , Tesla Battery Backup, Tankless Water Heater, Insulated 2 Car Garage for Maximum energy efficiency, Pre-Wired for EV in the Garage, Fire Sprinklers inside home, and ADT System. Not only is the home upgraded inside it is located on a premium oversized lot with no rear neighbors and fully fenced and private with mountain views. Master Planned Community walking trails behind the homes that lead around the entire community for miles of beautiful walking paths, parks for the kids, two lakes, colorful landscape, and a clubhouse with pool. Don't Miss This Opportunity to live the lifestyle of your dreams!
*****CLICK THE LINK FOR 3D TOUR https://my.matterport.com/show/? ****m=hcVcApzuuDX&mls=1
*****YouTube Video is the Model Home*****ADT is a lease that can be transferred to buyer at $63 per month*
Location
State CA
County Riverside
Area 699 - Not Defined
Rooms
Main Level Bedrooms 3
Interior
Interior Features Breakfast Bar, Ceiling Fan(s), Separate/Formal Dining Room, High Ceilings, Open Floorplan, Pantry, Pull Down Attic Stairs, Quartz Counters, Recessed Lighting, Storage, Smart Home, Bedroom on Main Level, Main Level Primary, Primary Suite, Walk-In Pantry, Walk-In Closet(s)
Heating Central
Cooling Central Air
Flooring Vinyl
Fireplaces Type None
Inclusions Solar
Fireplace No
Appliance Dishwasher, Disposal, Gas Range, Tankless Water Heater, Vented Exhaust Fan
Laundry Washer Hookup, Gas Dryer Hookup, Inside, Laundry Room
Exterior
Exterior Feature Lighting
Parking Features Direct Access, Driveway Level, Garage Faces Front, Garage
Garage Spaces 2.0
Garage Description 2.0
Fence Block, Cross Fenced, Vinyl
Pool Community, Association
Community Features Curbs, Hiking, Lake, Street Lights, Suburban, Sidewalks, Gated, Park, Pool
Utilities Available Cable Available, Electricity Connected, Natural Gas Connected, Phone Available, Sewer Connected, Water Connected
Amenities Available Controlled Access, Fire Pit, Barbecue, Playground, Pool
View Y/N Yes
View Hills, Mountain(s)
Roof Type Tile
Accessibility Grab Bars, No Stairs
Attached Garage Yes
Total Parking Spaces 4
Private Pool No
Building
Lot Description Close to Clubhouse, Drip Irrigation/Bubblers, Front Yard, Level, Near Park, Street Level
Dwelling Type House
Story 1
Entry Level One
Sewer Public Sewer
Water Public
Level or Stories One
New Construction Yes
Construction Status Turnkey
Schools
School District Menifee Union
Others
HOA Name Rockport Ranch
Senior Community No
Tax ID 364470056
Security Features Security System,Gated Community,Smoke Detector(s),Security Lights
Acceptable Financing Cash, Conventional, Contract, FHA, Submit, VA Loan
Listing Terms Cash, Conventional, Contract, FHA, Submit, VA Loan
Special Listing Condition Standard
Lease Land No

GET MORE INFORMATION





